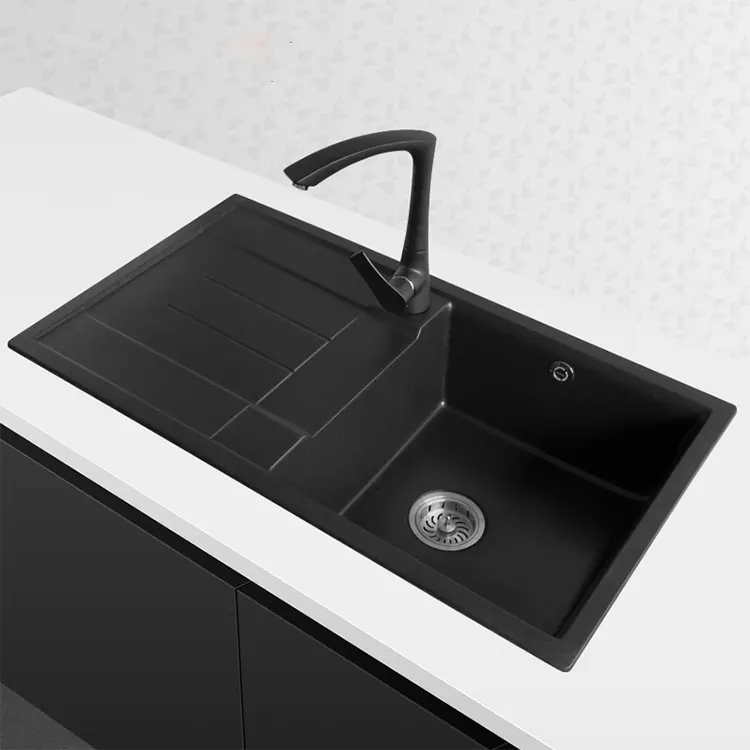Finding the Wow Factor: Bathroom Renovations Blend Existing Features with Modern Upgrades
Sleek, sexy and enticing were not talking about the latest in runway fashion trends, but bathrooms, those oft-neglected rooms that exist to serve a functional, but useful, purpose. However, some Edmontonians are transforming their utilitarian water closets into luxury restrooms that put the emphasis on rest and relaxation.
When Glenora homeowner Shelley and her family moved into their home fours years ago, she found that the master ensuite was dated and uncomfortable. More importantly, the small shower then framed by glass blocks was not inviting and its steam feature was awkward to use. Shelley enlisted Edmonton interior Eve Rose of Eve Rose Interiors Inc. to help update the ensuite.
Master ensuite transformation
The objective of this bathroom renovation was to transform the space into a luxurious, elegant and functional bathroom with that wow factor, saidRose, recalling what Shelley wanted for her new master ensuite. She said I dont want ordinary, thats what we had before. We wanted to give the bathroom a facelift without tearing it all apart.
While the ensuite retained the same overall footprint, including a kidney-shaped tub and its marble surround, the rest of the bathroom was modernized. A combination of two handcrafted 12-inch by 36-inch Italian tiles from the FAP Evoque line the first time they were ordered and installed in Edmonton make Shelleys ensuite pop. One set of tiles has an airbrushed look to it, presenting a mixture of gun metal, putty grey, and a khaki gold that adds a contemporary, high-end hotel feel. The other set of tiles has a rippled texture with three different glazes to reflect the light, and provides a shimmery effect in tones of cream, ivory and champagne.
Marylins guest bathroom received the most dramatic renovation, with a five-foot rectangular tub and floor-mounted faucet sitting next to an adjacent walk-in shower.
Merle Prosofsky
Shelleysfloating vanity includes custom drawers and a built-in medicine chest. The vanity is framed by a two-inch quartz countertop with a waterfall edge thatcarries over into the walk-in shower, providing continuity between the two sections. Three fixtures over the vanity, which tie in perfectly with the updated design, were original to the bathroom and retained.
I wanted something sleek and contemporary, and wanted an updated look, said Shelley, who is in love with her ensuite. It looks larger, it feels larger. Its got that grand feel.
Old bathrooms are new again
What if you want to make a splash with a modern bathroom renovation but keep the best of what you already have? One Windsor Park homeowner named Marylin did just that, having Rose renovate the homes four bathrooms two at a time, so they werent left without working facilities.Marylin and her family had lived in the home for 32 years, and the bathrooms were starting to show their age.
The bathrooms werent functioning very well, said Marylin. They were just too old.
Initially, Marylin took on the project herself. She would find design samples that she thought would work perfectly, but when she brought them home they didnt look anywhere as good as they did in the showrooms. After about six months of unintended futility, Marylin was introduced to Rose.
I called Eve, she came over, and it all started working, said Marylin.
The master ensuite and guest bathroom were the first ones to be renovated. The project began in September of 2016 and was recently completed, with an updated main floor powder room and downstairs bathroom.
The home is an original 50s-style five-level split. My intention was to preserve the integrity of its architectural design. said Rose, who put special focus on the ensuite. We wanted to keep the 50s feel, but at the same time we wanted it to feel like a spa.
Marylins renovated master ensuite in Windsor Park features a dual vanity with a marble countertop.
Merle Prosofsky
Maintaining the homes character
Rose kept the wood trim, original cabinets, and the wood framed skylight using it to highlight the new standalone egg-shaped bathtub. The ensuites footprint also remained the same, and Rose kept the existing makeup table and accompanying mirror, with both blending seamlessly into the finished result. Behind the tub, Rose added a waterfall-like feature wall, using limestone with glass and marble accents to give the appearance of water flowing downward. Meanwhile, two white egg-shaped vessel sinks were mounted on the vanitys new marble countertop.
It was all about the use of proper finishing materials, plumbing fixtures and colour to reflect the 1950s character of this home, said Rose.
The guest bathroom, which also kept its wood trim and accents, got a more drastic makeover. However, its still tied into the homes origins. A connecting door to the guest bedroom was removed to allow for a freestanding, five-foot rectangular tub and its floor-mounted faucet, as well as an adjacent walk-in shower. Light grey 12-inch by 24-inch tiles a polished version for the walls and a non-polished version for the floor add an updated look without seeming out of place in a home that was built in 1956.
The main floor powder room got a modernized version of a 50s-style wall-hung sink with multiple levels. Glass tile in putty grey, soft yellow and gold tie in nicely with the homes wood tones. Downstairs, the remaining bathroom received updates similar to the others, while adding a steam system to the modernized shower.
Were very happy, said Marylin. With all the bewildering choices to face, Eve made the transformation of four aging bathrooms into modern works of art. Thanks to Eve, this was an effortless process.
Marylins renovated master ensuite has more storage space and a standalone tub.
Merle Prosofsky
Marylins guest bathroom was updated with polished grey wall tiles and a mix of colour that gives a modern impression while evoking the homes 1950s roots.
Merle Prosofsky



